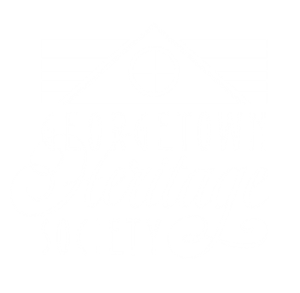Saving Grace.
The building now known as Grace Heritage Center served the congregation of Grace Episcopal Church from 1881 until 1991. Now in its second century of use and at its third location, as the focal point of Founders Memorial Park, it is one of many historic structures in Georgetown that have withstood the rigors of nature, growth and change in the community.
This Carpenter Gothic chapel with its Norman-style tower was built at the corner of 10th and Main Streets in 1881 for a total cost of $2,186. It served the congregation there until 1955, when it was moved to East University Avenue to be close to Southwestern University. In 1991, the congregation having built a new church, the Episcopal Diocese of Texas donated the building to the citizens of Georgetown. Moved back downtown, this time to 811 Main Street, the Center’s wooden structure now complements the historic square, serving as a public-use facility and location for the Georgetown Heritage Society offices.
The church was rehabilitated through a unique partnership between the City of Georgetown and the Heritage Society, which raised funds for and supervised the restoration project. Changes include relocation and stabilization of the building, replacement of insulation, installation of a modern heating system, addition of a central air-conditioning system, construction of office and storage areas, installation of period lighting, and the construction of the rear porch and access ramp. The timely discovery in the State Archives of a photograph of the building at its original location revealed that the bell tower had been shortened and slightly altered in the 1955 reconstruction. The tower has been restored to its historic height.
Points of interest in the church are the original altar and the three stained glass windows above the altar which were given in 1932 by an English couple who had been members of the congregation since the very early days. The first electric lights were installed in 1910 and fans were added in 1928. Patches in the flooring and on the wall above the east door, plus floorboards of different widths, are the result of many changes over the years, especially in the 1928 changeover from coal to gas heating. The original pews, fastened to the nave walls with a supporting leg on the aisle end, were redesigned to stand alone utilizing the supportive pew ends from other pews removed to make room for the office and storage areas. There are three scissor trusses over the nave.
A winding 22-inch-wide stairwell leads to the organ loft, which was only used until 1887 when the organ was moved to the nave, and to the bell tower, the latter accessible by ladder through a 12-by-20-inch opening. The bronze bell, which can still be rung, was installed in the tower in 1958. Three diamond-shaped windows highlight the organ loft. At one time these center-hinged windows, appearing in historic photos to have been colored glass, opened outward for ventilation purposes working in concert with the crank-operated casement windows located in the nave. Church members stippled the white designs on the nave windows over the years. The two stained glass windows on either side of the front door were given by the Logan family in the early 1980’s in memory of their parents.
The Grace Heritage Center, home of the Georgetown Heritage Society, is an example of the cooperative efforts of a community preserving its architectural landmarks for adaptive re-uses.

